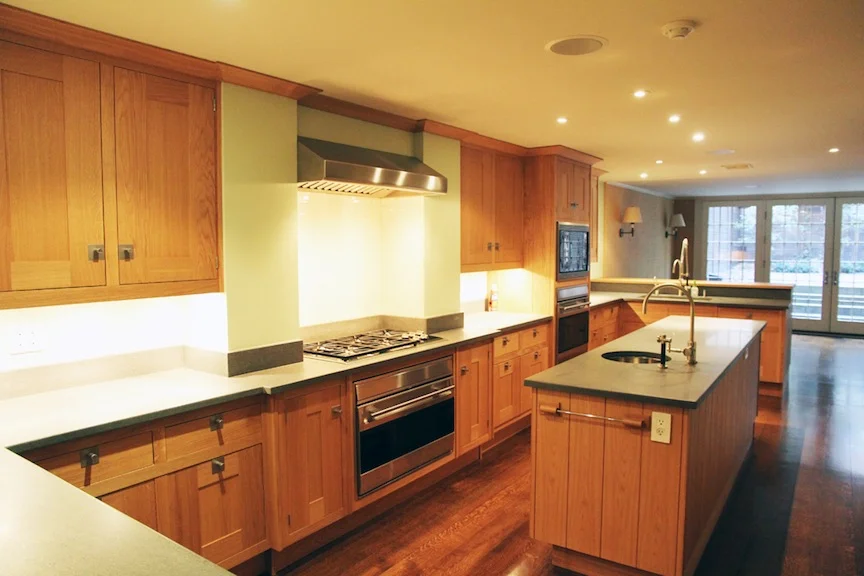











Full renovation of a townhouse with a four-story addition in the back. The parlor floor has a refined elegance with new windows, mouldings, pocket doors, and a library with a wall of windows overlooking the redesigned garden below. All fireplaces were updated to modern standards. The master suite includes juliet balconies with french doors, a large dressing room, and a five fixture bath with a custom built double vanity.
Structural Engineer: Robert Silman Associates, P.C.
Landscape Architect: Todd Rader & Amy Crews
Interior Designer: Bilhuber & Associates
Kitchen: Smallbone of Devizes