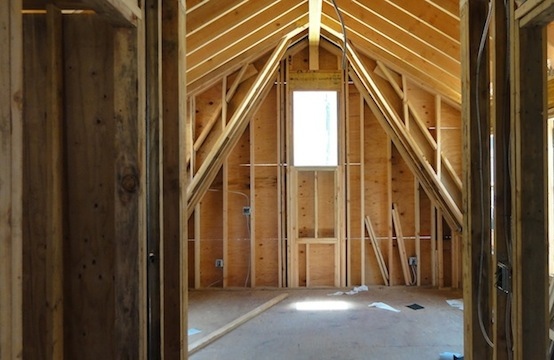







Renovation of a 1930's house with a three-story addition. The addition is a seamless extension of the existing house with a new portico added to enhance the entrance. The 5 bedroom, 5 full 2 half bath house serves well the needs of the owner's growing family. The master bedroom has a high ceiling beneath the gambrel roof, with triple windows on two sides providing ample cross ventilation, daylight, as well as sweeping views of the Bronx to the east.
Structural Engineer: Robert Silman Associates, P.C.
Landscape Architect: Todd Rader & Amy Crews